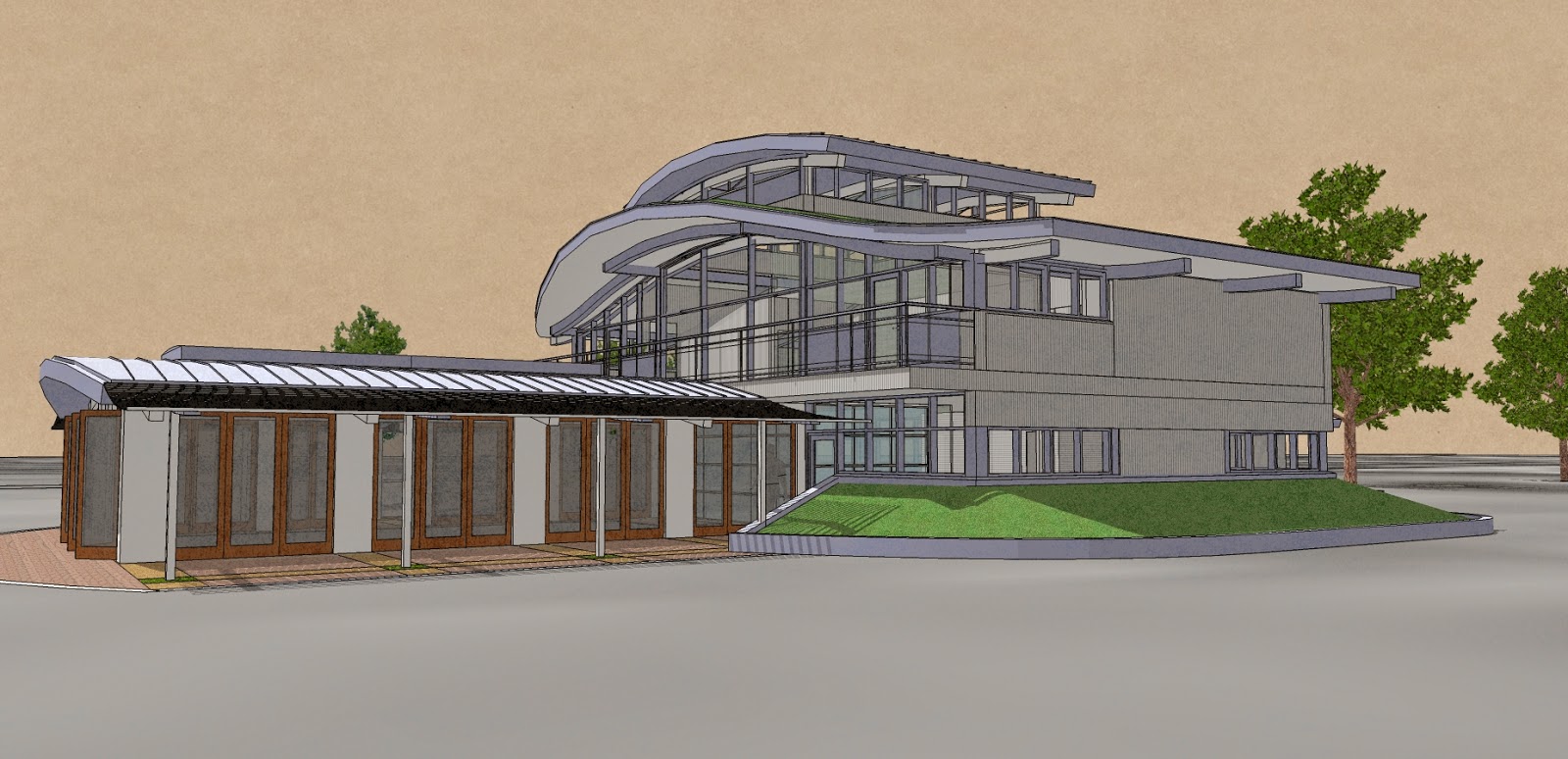 |
| Southwest view of the NetZero House |
This
NetZero energy passive house was designed to meet the requirements of
the client but was never built because access to the site was
encumbered with wetland areas including adjacency to DNR waters. As a
result the approvals process was long and costly
and although we were able at length to obtain all necessary permits,
the client elected not to proceed. During the design and permitting
phases of the project we engaged numerous manufacturers and contractors
in an exhaustive Value Engineering effort which resulted in a relatively affordable construction cost (under$200/sf in 2008). Since we have
essentially completed construction documents, with minor changes this
design could be adapted to another site and built at a reasonable cost.
Details of the Project
The NetZero House incorporates a
sculptural shape that exists harmoniously in the natural environment and mimics
a softly rolling neighboring terrain. Its passive design features large
expanses of south-facing arched “Sun Gathering” windows and with broad
curvilinear overhangs for seasonal solar control. The centerpiece of the plan
consists of an orchid Conservatory that protrudes from the building’s otherwise
monolithic glass-clad passive solar shell. Its open plan is arranged around the
central three story high conservatory space which can be opened on two sides
extending the dining and great room areas when desired.
The NetZero House will function as a smart house in which all major functions are
autonomously controlled and can be monitored and programmed from a Website.
An efficient envelope integrated radiant
heating and cooling, utilizing water thermal storage and powered by a highly
efficient ground source heat pump will be the high performance centerpiece of
the building. Other emerging technologies include an advanced T-Mass foundation
wall system which is like an inverted ICF (insulated concrete form) wall. This
wall with exposed concrete on the interior behind the surrounding three foot
high landscape berms, offers significant thermal storage. All exterior walls
and roofs consist of prefabricated SIPs (structural insulated panels) and
supported by a recycled steel frame. The windows are triple-glazed low-e
windows made from Certified wood from sustainable sources and provide net positive
energy flows. Clerestory windows providing natural ventilation and filtered
daylight are operated automatically by the Smart Home Automation system. The
first and second floor slabs housing the radiant heating tubes will have a
highly polished finish eliminating the need for applied floor finishes and
maximizing thermal storage. The building also features many other alternative
technologies such as high efficiency lighting, natural ventilation, and
daylighting throughout. Some of the strategies and systems that have been proposed
and sourced or investigated for this project include:
Site and Water Management Strategies and technologies
- Green Roof Technology Reduces runoff from roof by 70-80%
- Use of rainwater for landscape irrigation and use of native plants
- Permeable Paving Materials at driveway approach and turnaround
Selected High Performance Building Envelope Technologies
- T-Mass foundation and Structural Insulated Panels (SIPs) exterior wall and roof systems
- Green Roof system provides cooling through evapotranspiration
- Engineered steel structural frame with high recycled content
- High-efficiency triple pane low-e doors and windows
- Window frames made from certified wood from sustainable sources
High Performance Interior Finishes and other IEQ components
- Polished concrete floor finish
- Low toxicity, low VOC paints formulated for chemical sensitivity
- EMF mitigating removable wire chase baseboards
- Recycled glass content bathroom floor and countertop surfaces
- Whole house air filtration and circulation
- Integrated central vacuum cleaner system
- Daylighting throughout
- Electromagnetic field/Radio field (EMF/RF) Radiation shielding strategies
Water Conservation and reduced septic outflow goals Supported by these Selected Strategies:
- Rainwater Harvesting system for plant watering, fountains and pools
- Low water consumption plumbing fixtures
- Grey Water Re-cycling System for exterior irrigation and service water
High Performance Appliances and Equipment
- Commercial grade and Energy Star-rated appliances
- High efficiency Gas Range
- High efficiency range hood exhaust system with Waste heat recovery
- High-efficiency LED and CFL lighting and control systems
- Low Voltage Power over Ethernet plug and play lighting and IT
Selected High Performance Mechanical Systems
- On-site solar assisted ground source Heat Pump System
- In-floor radiant Heating and Cooling (snow melt systems optional)
- Passive Solar Heating with high thermal mass walls and floors
- Roof Integrated Solar PV (thin film) technologies
- Solar Thermal Integration Assisted Domestic Hot Water with Pool Thermal Storage
- High efficiency computer monitored humidity control
- Centralized displacement ventilation
- Full fresh air dual core ERV-HRV system
- Passive solar high thermal mass floors and roofs
- H2O Thermal reservoir with water-to-water heat exchanger technologies
- Self-contained high efficiency conservatory environmental units
Selected High Performance Smart Home Automation System
- Demand-response distributed intelligence systems controls
- Environmental monitoring for Cooling and Humidity Control integration
- Supervisory control and data acquisition (SCADA) controls
- Web-based systems monitoring and control
- CAT 5e backbone ELAN and coaxial networking all rooms and equipment
- Power over Ethernet for low-voltage lighting and controls
- Auto-actuated solar shading systems
- Intelligently operated windows for natural ventilation
Other Alternative Technologies
- Biological (non-chemical) pool water treatment
- Locally sourced materials
For more information please contact me at loren.abraham@abrarch.com

No comments:
Post a Comment